HS - IDES - 0067
Private Residence Design
The project was designed by HIND ALSELMI Design Studio inspired by new classical design techniques. It is a private residence for a small family that aims for comfortable accommodation and entertainment places to live in.


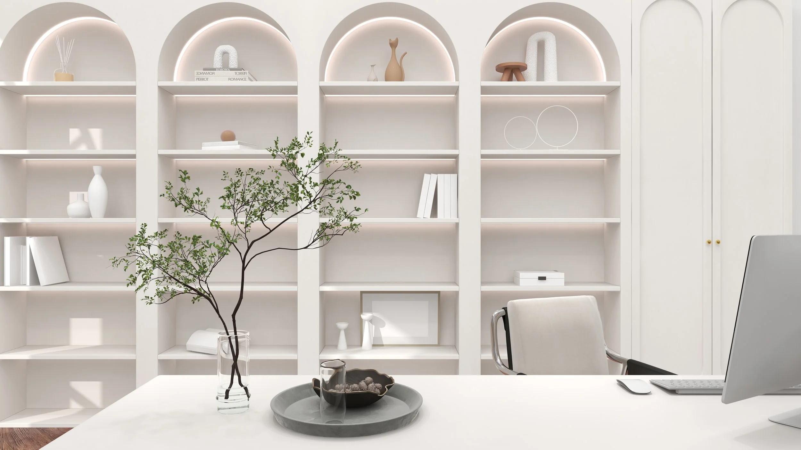














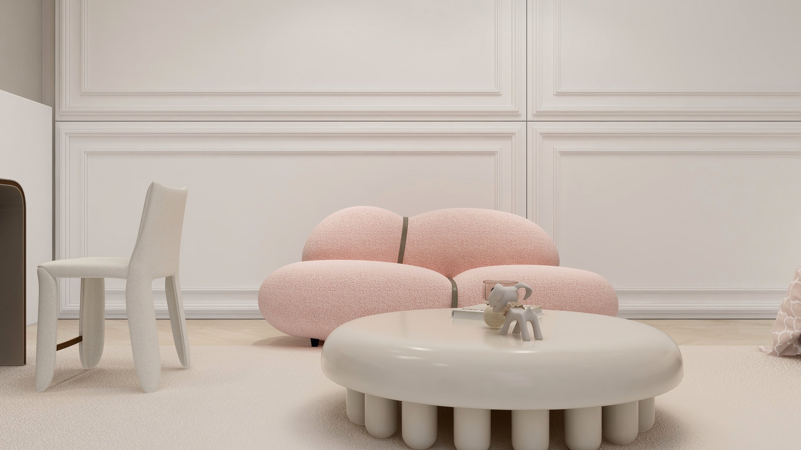

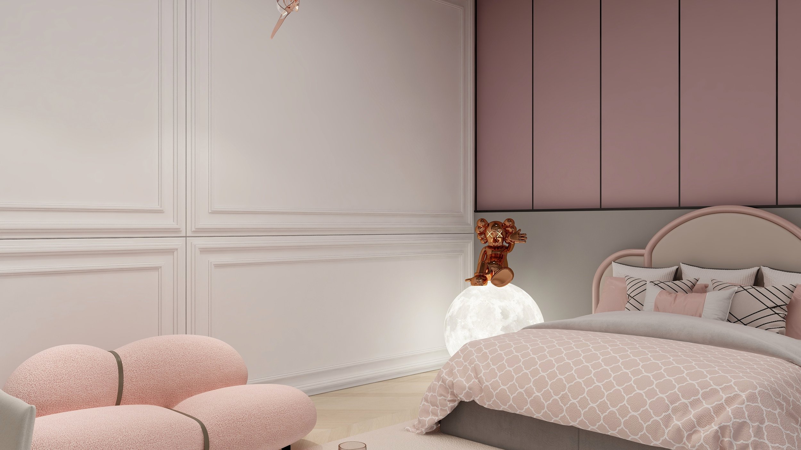



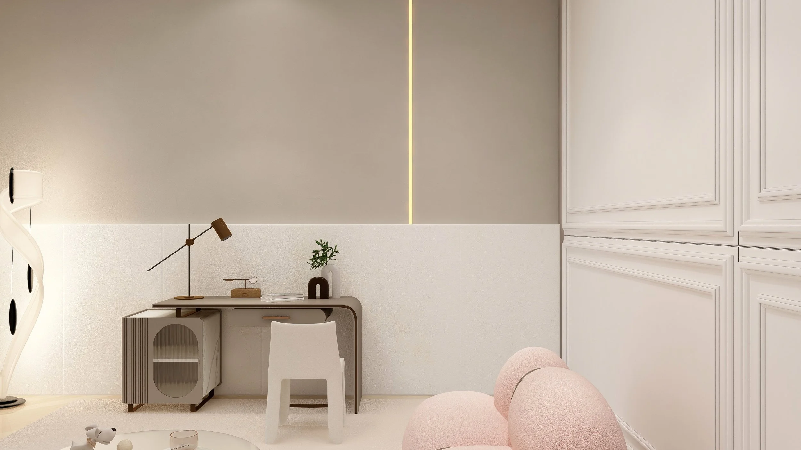


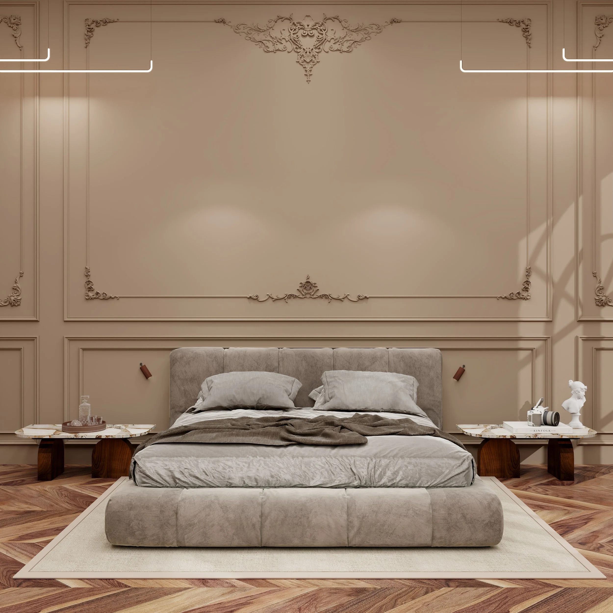
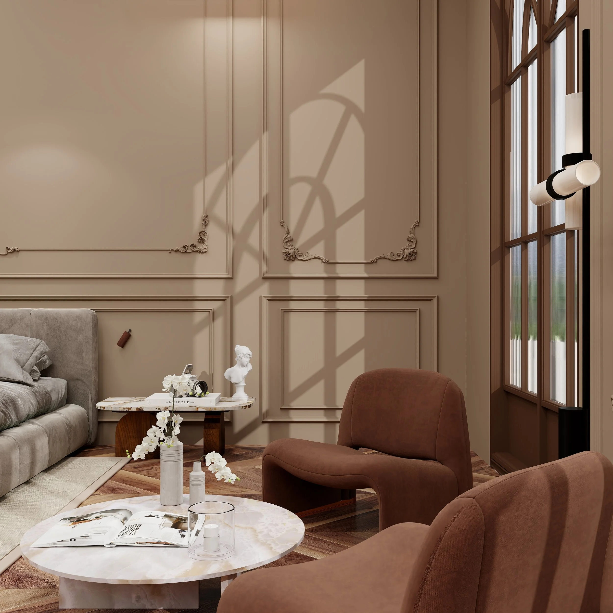







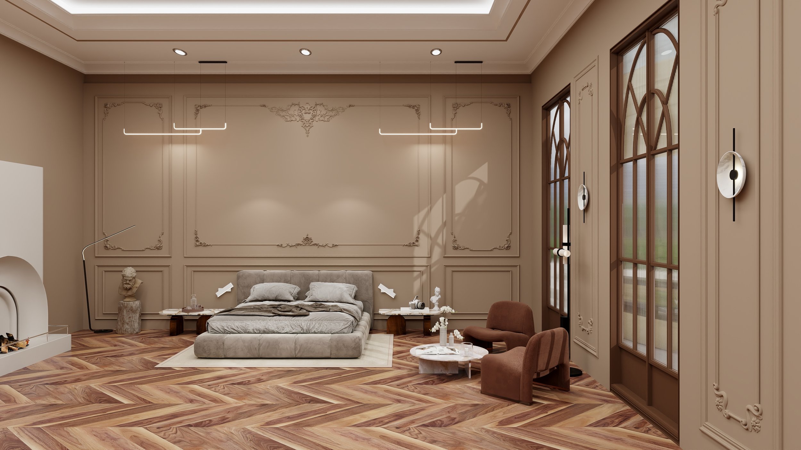





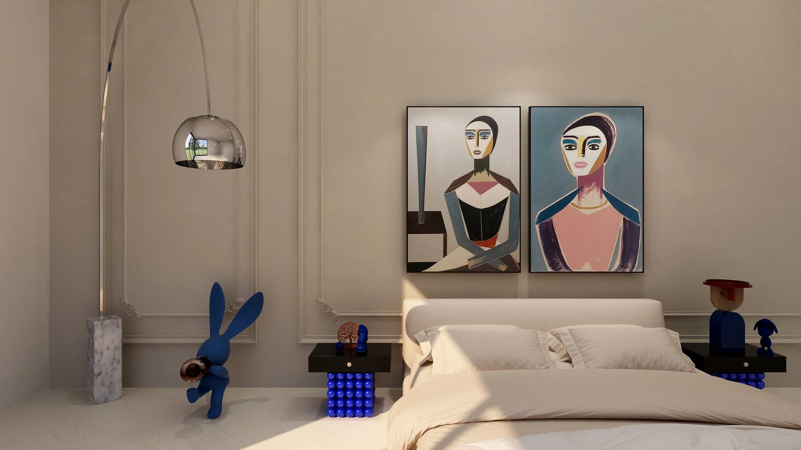


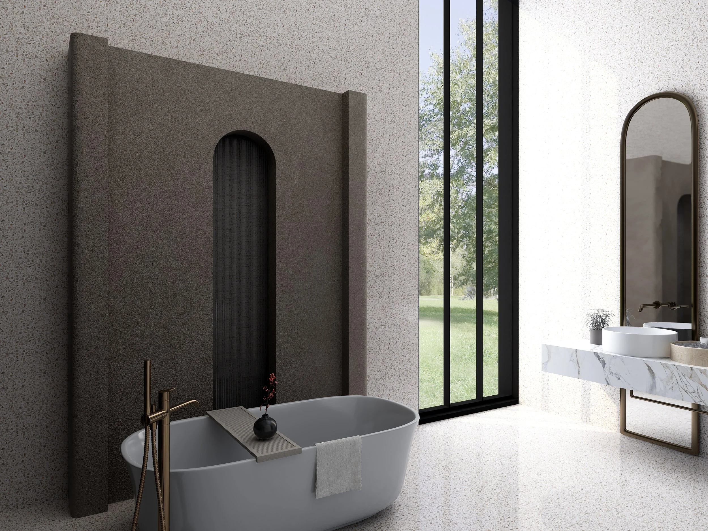
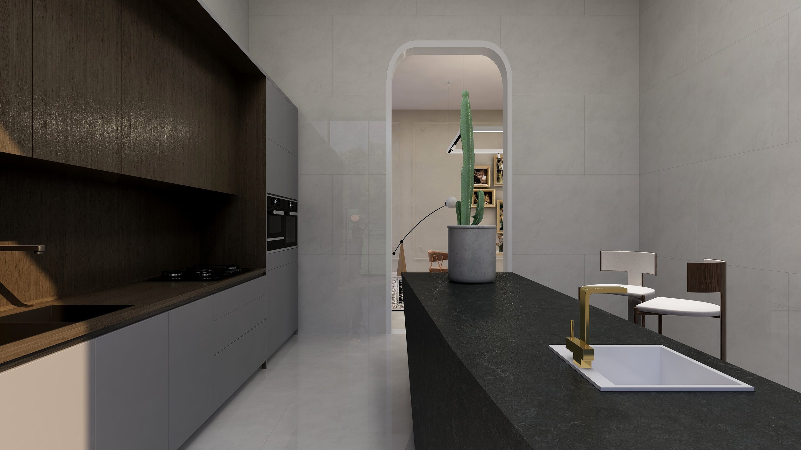


HS - IDES - 0061
Hotel Room Design
In this interisting project we have worked closelly with the cliente who was requiring us to design a simple for a hotel room that can be a practical space and cozy at the same time. As the useres of the space are going to use the space for work, relax, gathre, study, and sleep we have designed the space accordingly.















HS - IDES - 0057
Office Design
For this project we had to maintain a clean environment, the design embedded fixtures as much as possible, minimizing the visibility of exposed components. Refining the structural joints and metal frames to achieve a balance between aesthetics and functionality. With an open and vital space, bringing a breathable office environment. The influx of natural light and open vistas brightens the areas, with the interplay of light and shadow, evoking the subtle flow of oriental heritage.


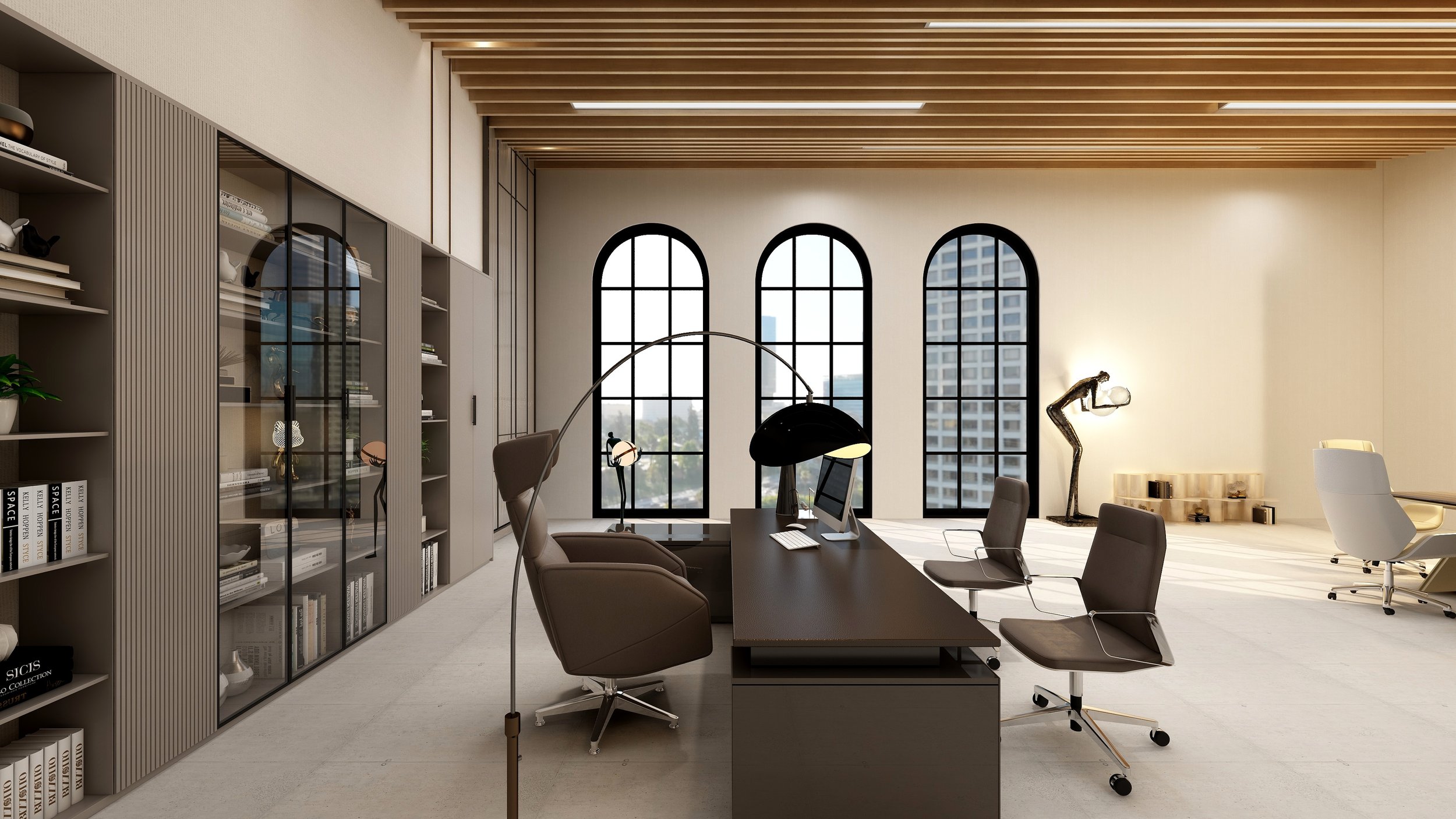

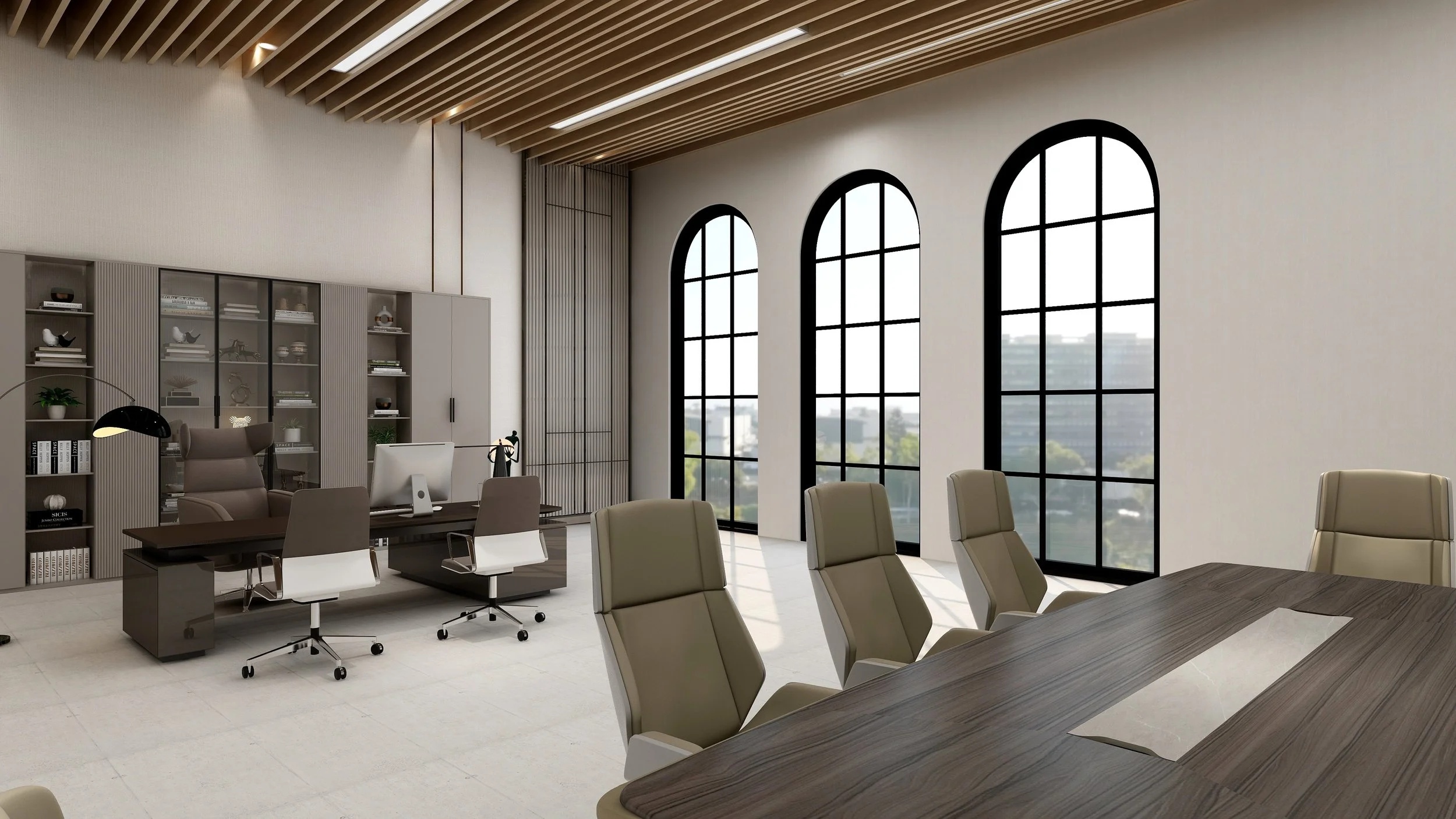




HS - IDES - 0055
Villa Design
We have implement this project’s concept to match our clinet’s requirements. The client has asked for a modernized perspective of contemrory interior design compensatory style. By using different design aspects, we had reflect the the concept on the project’s selections like materials, shapes, forms, and furniture pieces.











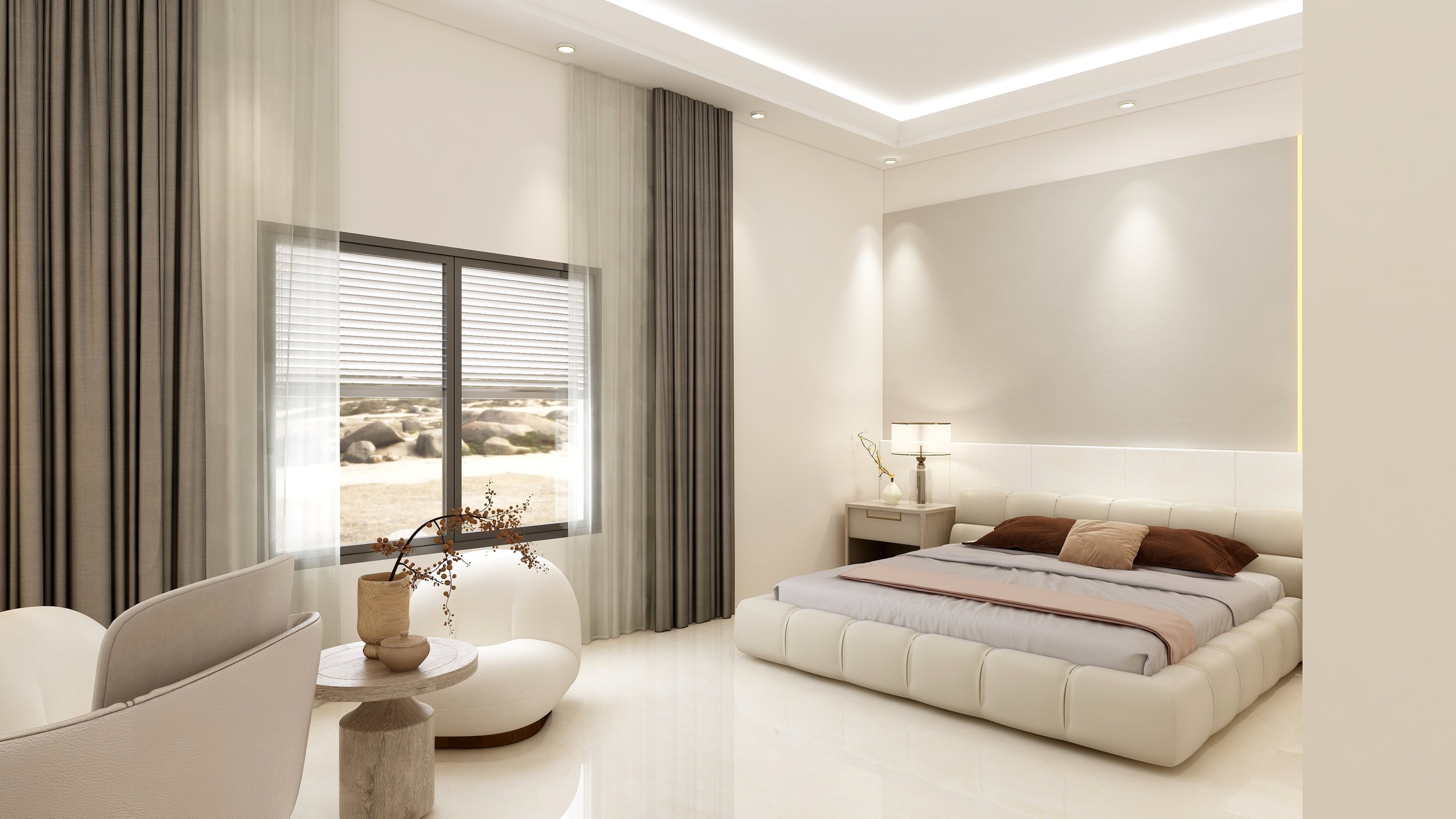










HS - IDES - 0052
Penthouse Interior Design
In this Project we fouced on the client’s vision and tried our best to reflect the needs on the space planning and chooses we had. The style we follow was minimal yet chic and warm.
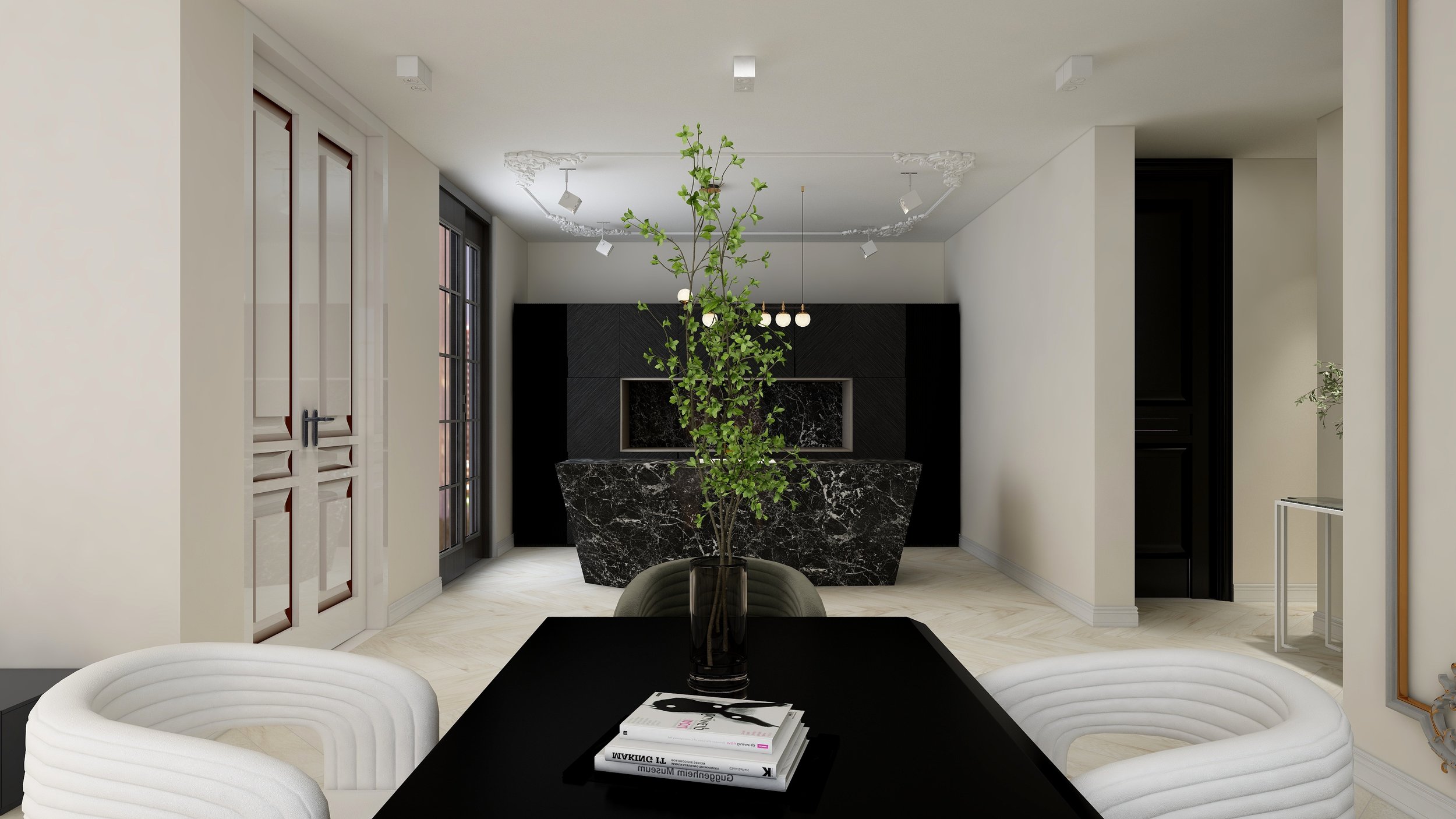















HS - IDES - 0047
Residential Design
As the interiors were developed, a softer interior language came to light. While a strong language of clean lines was maintained, the material palette was steeped in old-world traditions, which became a key design element.
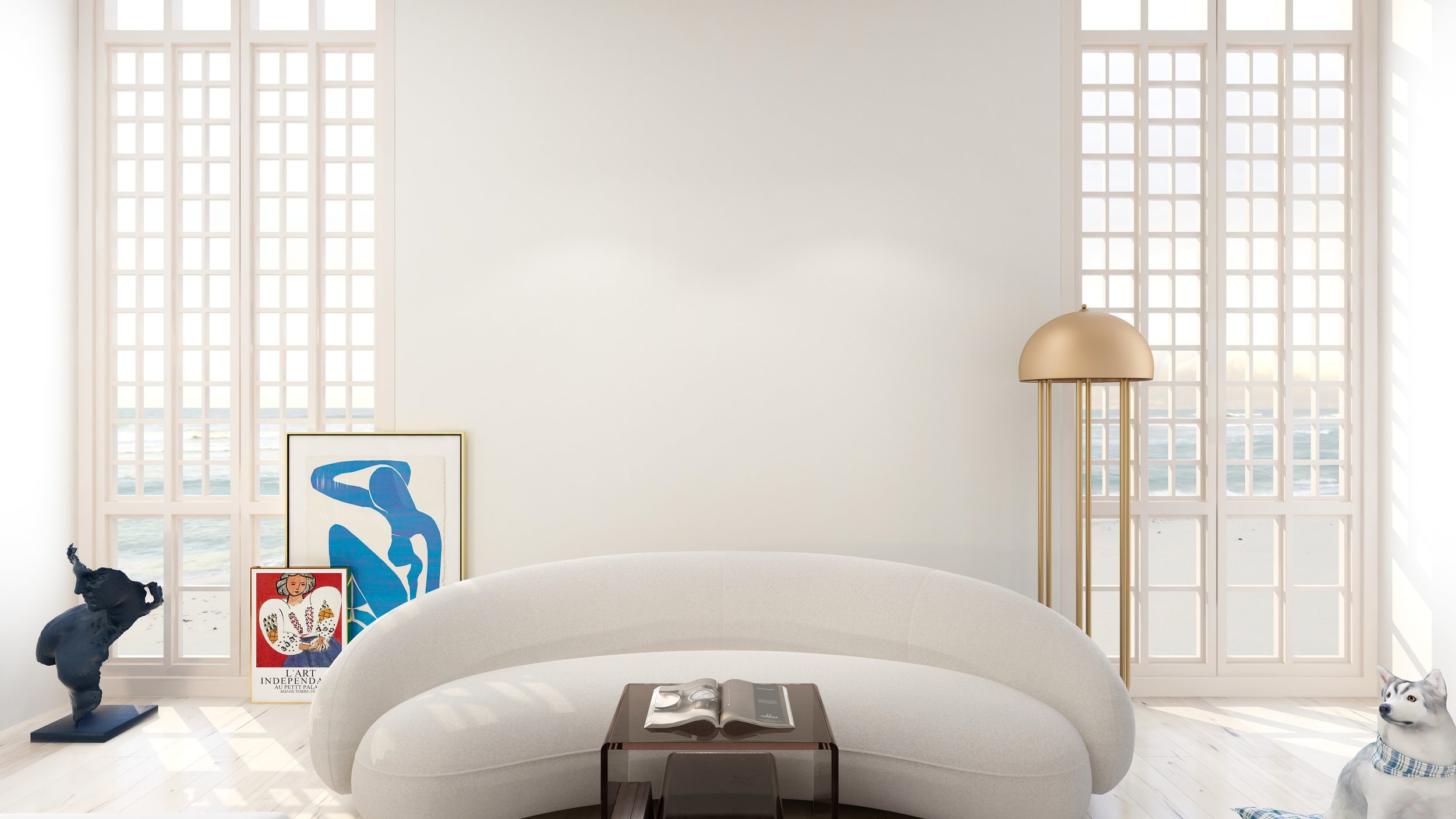

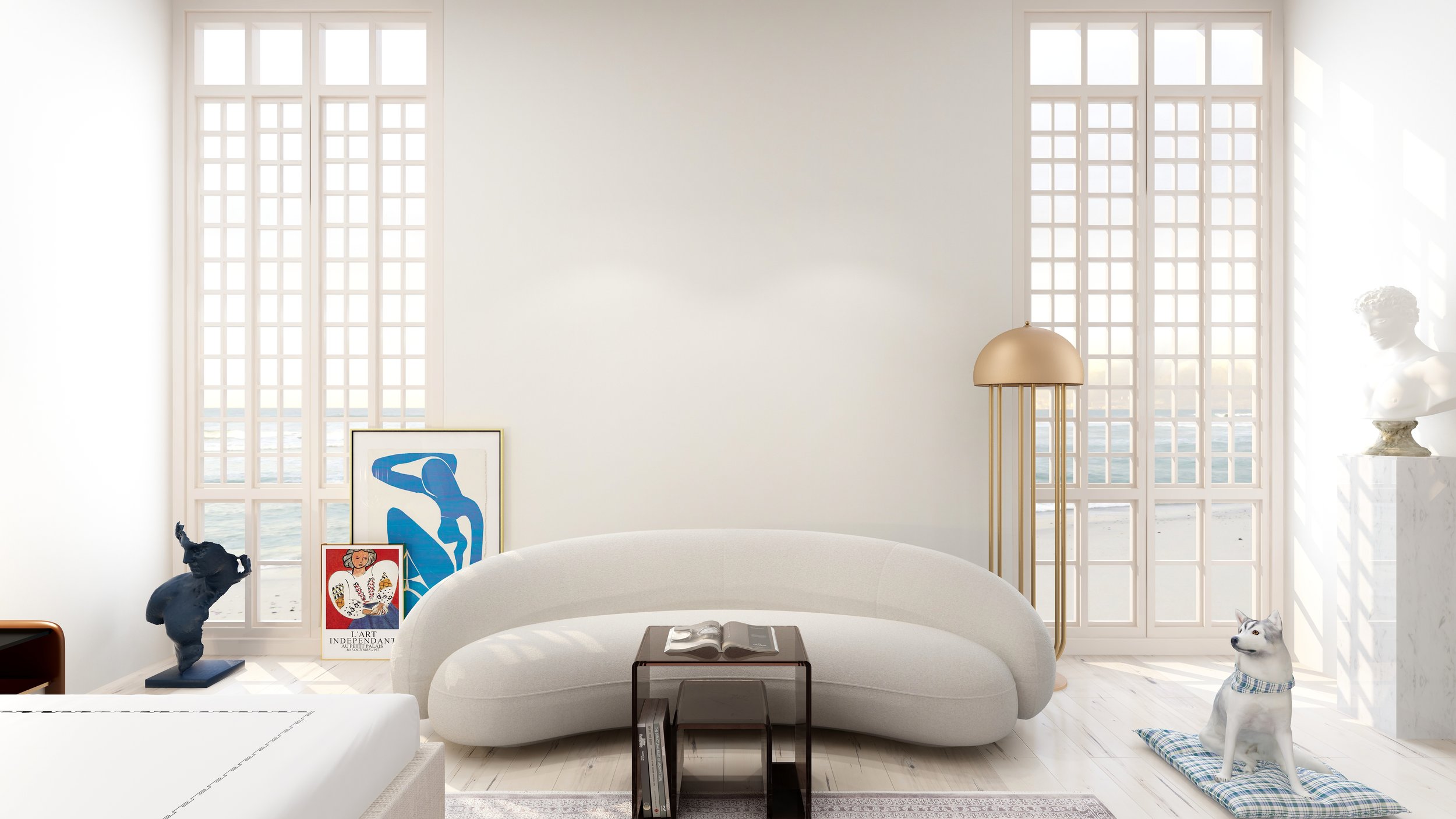
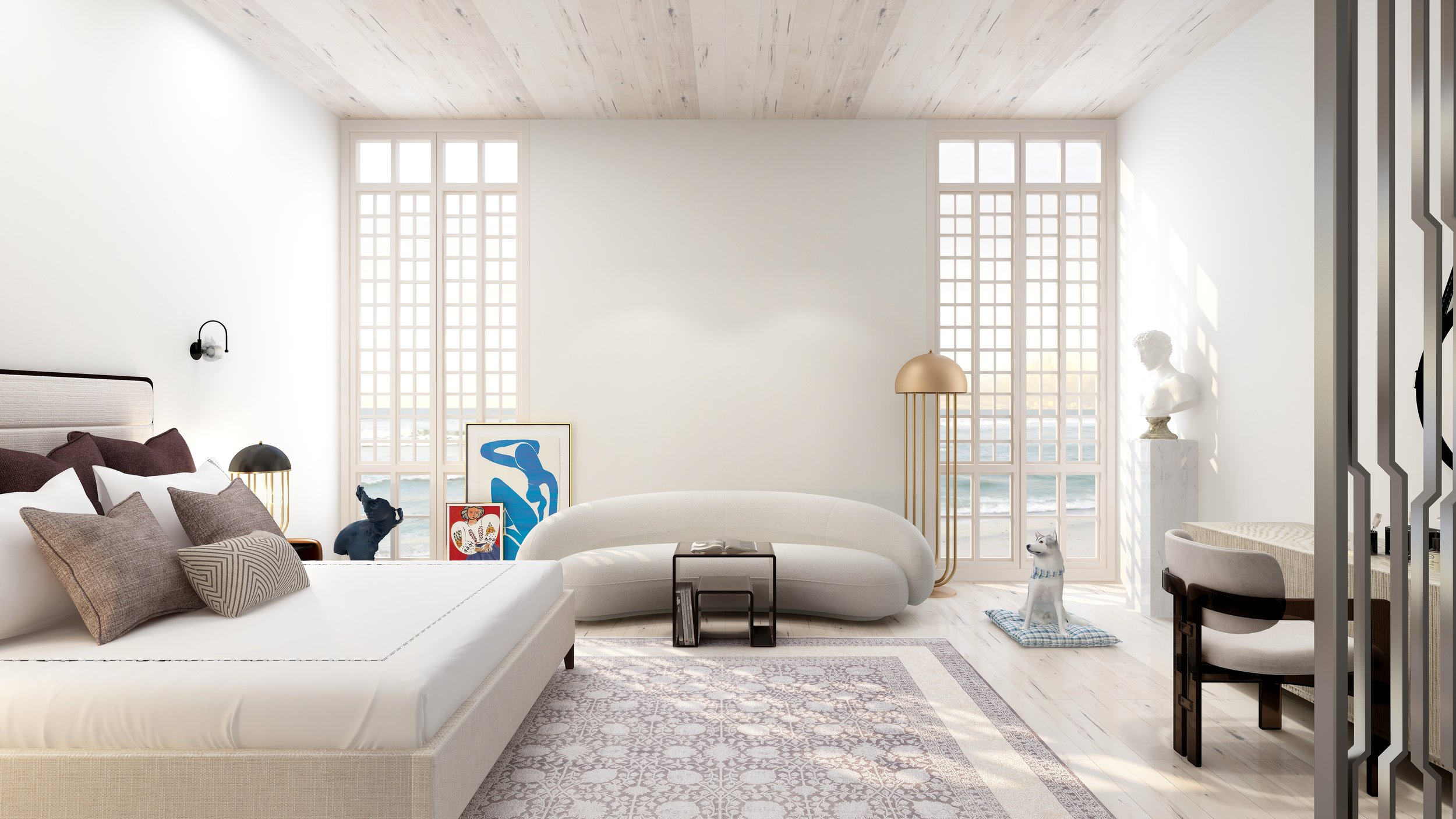























HS - IDES - 0041
Private Residential Design
“We Want To Create Environments That Feel Timeless” . Functional zoning - we decided to divide the space of the apartment into three main zones: the living room zone, the kitchen area - the dining room and the sleeping area. To create an isolated place for sleeping & jacuzzi place, but at the same time to preserve the free space of the apartment with its "air", we decided to integrate the sleeping unit directly into the center of the room, without protecting it by stationary walls or partitions. With the help of the design, we visually separated the entrance area from the general space, as well as the living room area from the dining room and kitchen. In the end we got interpenetrating spaces that visually contact, but do not mix with each other. Thus, the “design solved a number of functional and planning problems and became the visual accent of the entire apartment space.










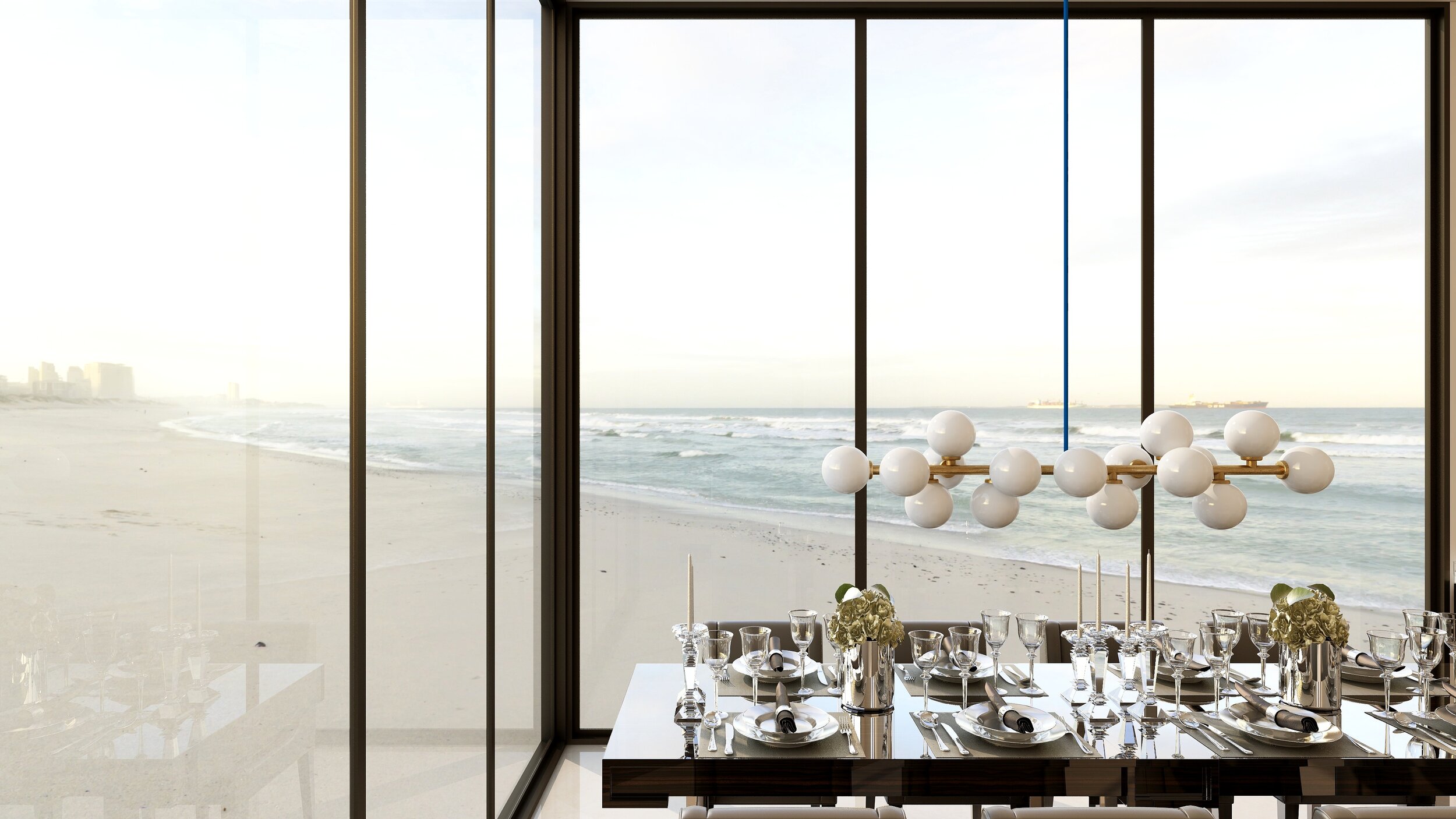





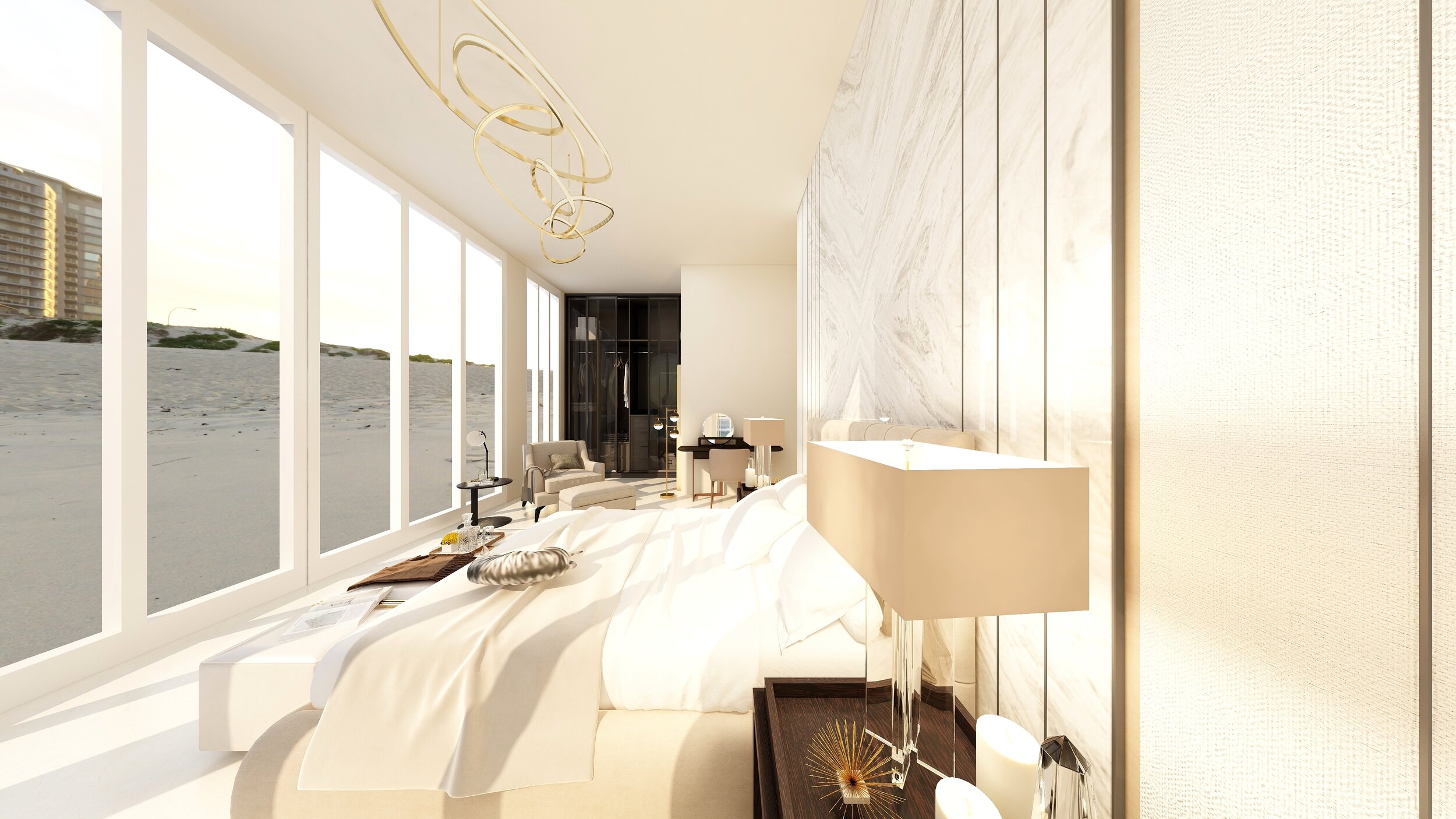







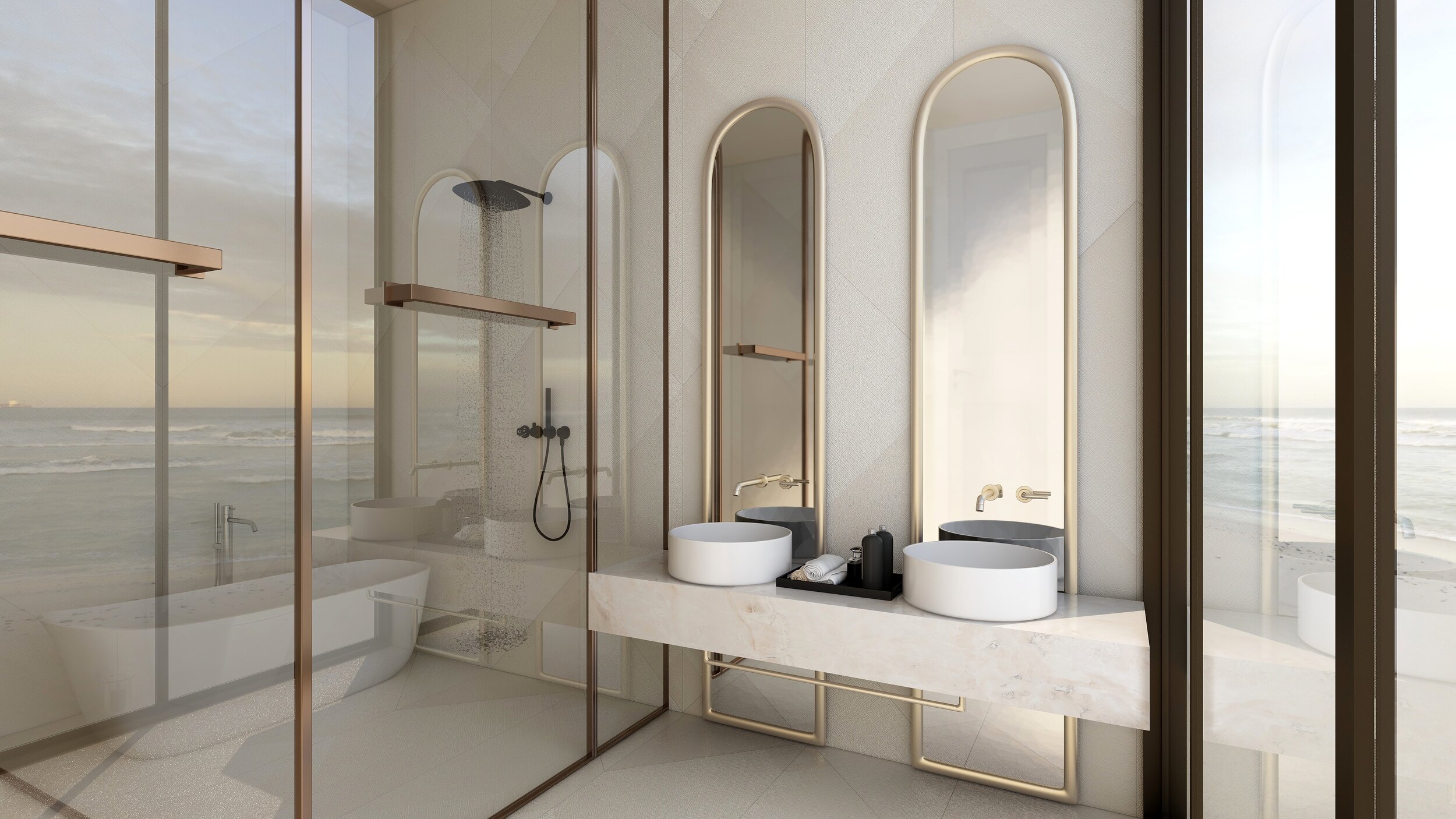

HS - IDES - 0033
Residential Interior Design
Proudly, HIND ALSELMI design studio had a collaboration with INDEI designers collective on A Modern Luxury Residential Interior Design Project in Jeddah city. The client was seeking for a simple yet luxury in style. We have reflected that by using color scheme, designs, martial selections, and furniture pieces that goes along with the design the client was looking for.




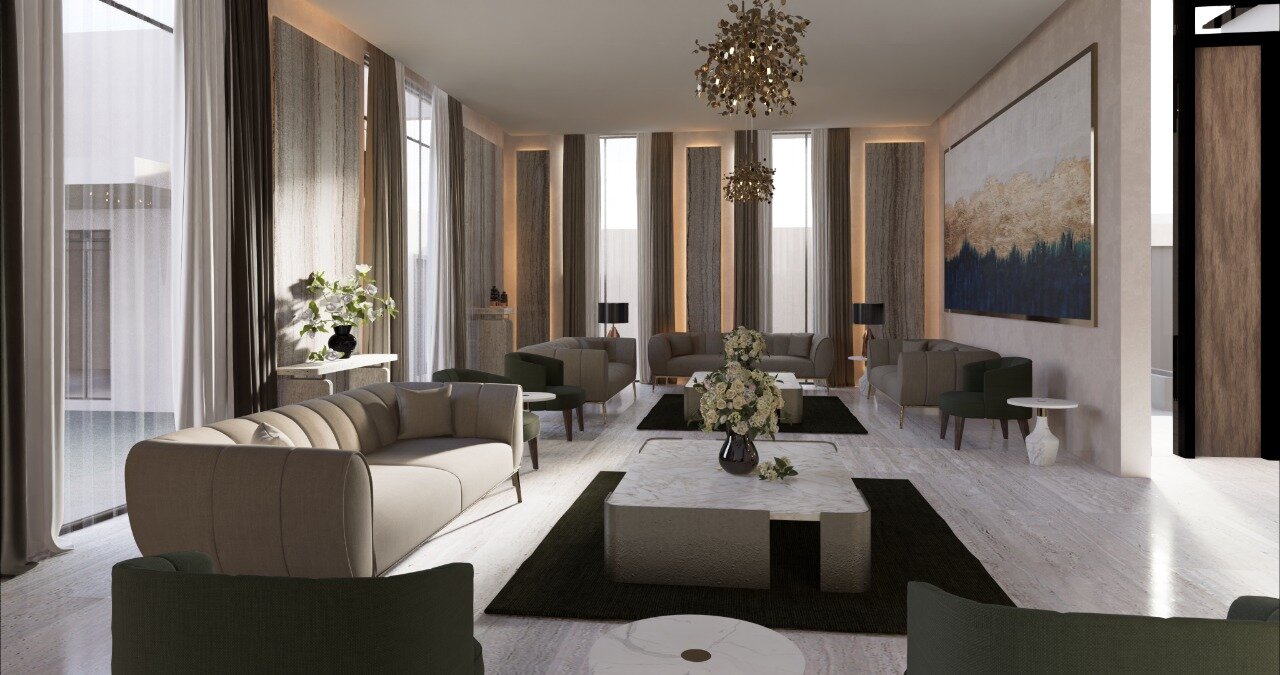
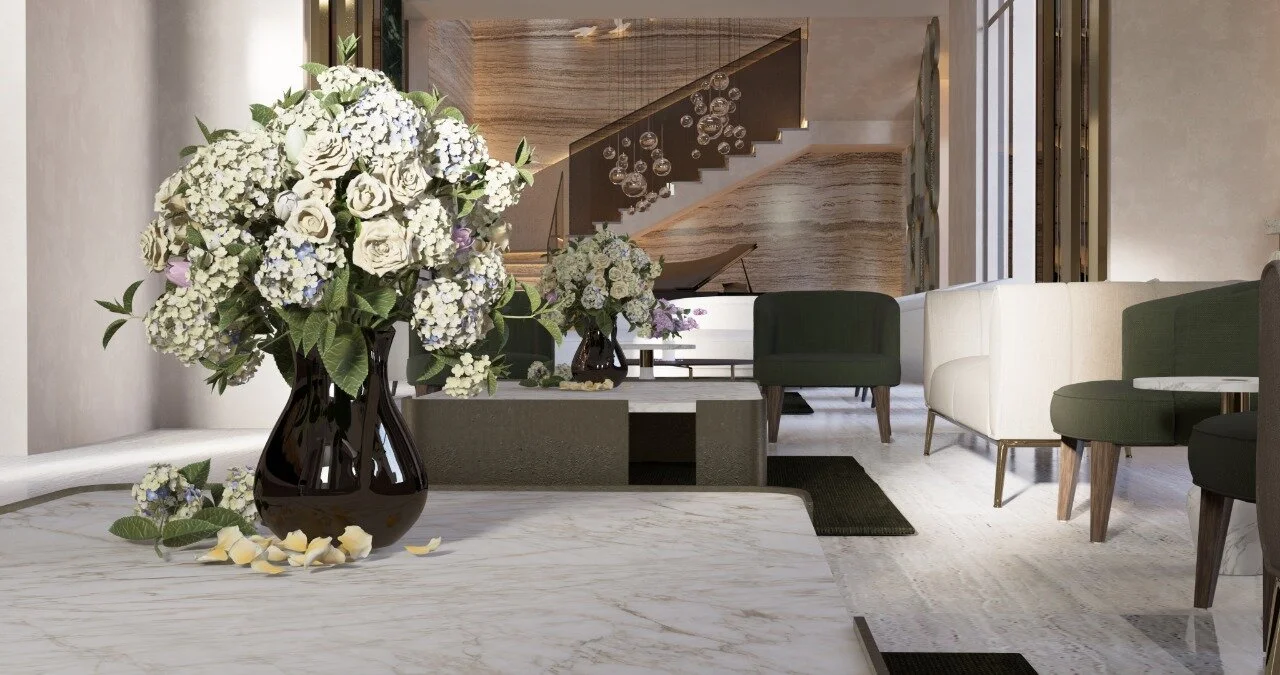


HS - IDES - 0012
Hospitality Interior Design
HIND ALSELMI designs for hospitality projects are inspired by the comfy homes so clients fell lest about missing home. We kept it simple and minimal because empty spaces allows energy to flow into the rooms.




HS - IDES - 0030
Residential Interior Design
A minimal interior design for A Creative Perfumer in Kuwait city. The design was build on the concept of comfortable yet fictional for the space planning. We used an emphases amount of marble to add a touch of classical-modern to the flat.
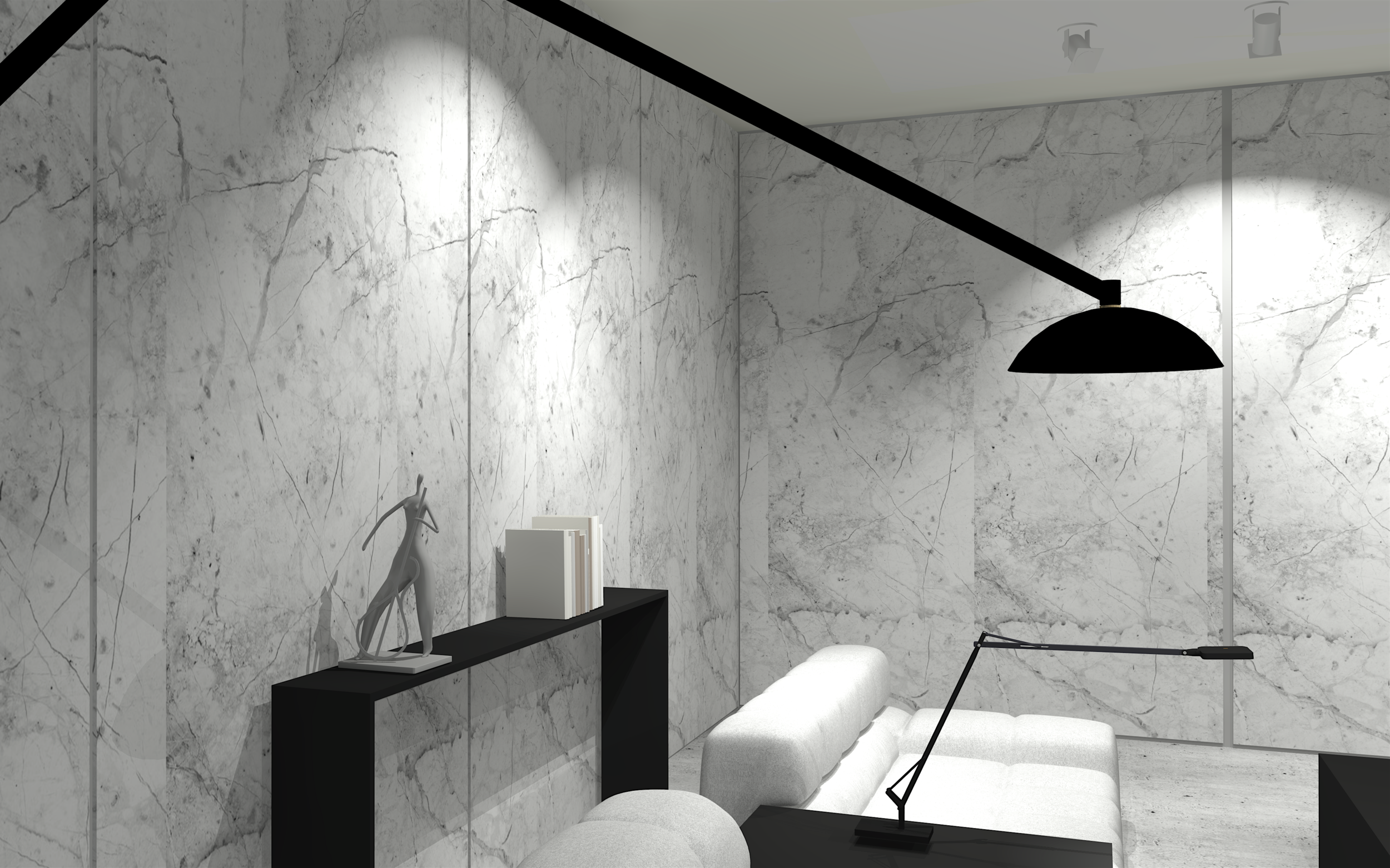



HS - IDES - 0023
Clinics Interior Design
When it come to clinics design we take care of making the space safe, quite, and has no clutter. The zones of clinic were defied up according to costumers’ needs. The interior design of 750 sqm clinics was inspired by the easy and simple concepts of design.




HS - IDES - 0009
Workspace Interior Design
The 450 sqm shared offices located in Jeddah. In this project we invested in space planning to help our client reach the targeted people goal. The place was designed for creative young entrepreneurs to work, connect, and share knowledge together and aiming to grow. We designed the interior design inspiring by the industrial design as we can give the environment the energy of productivity.



